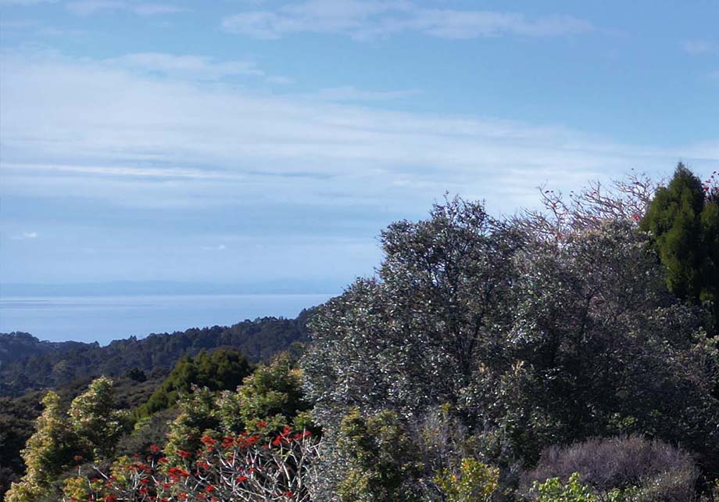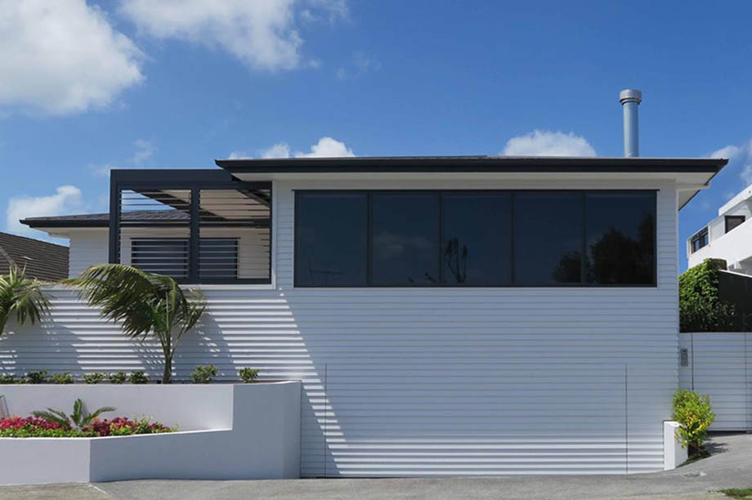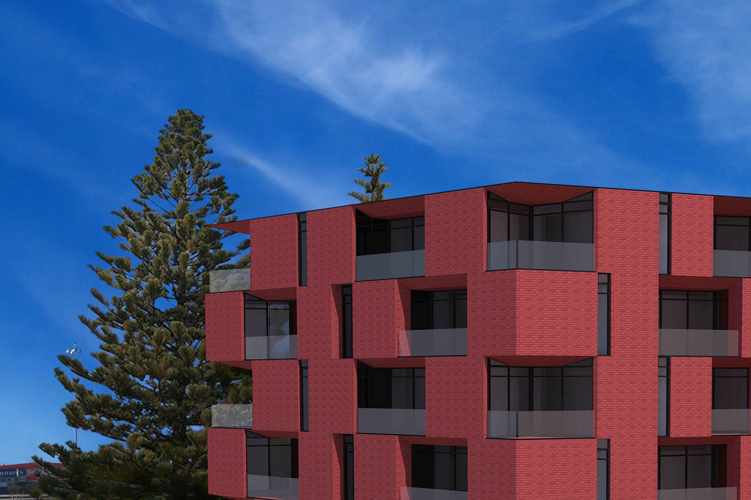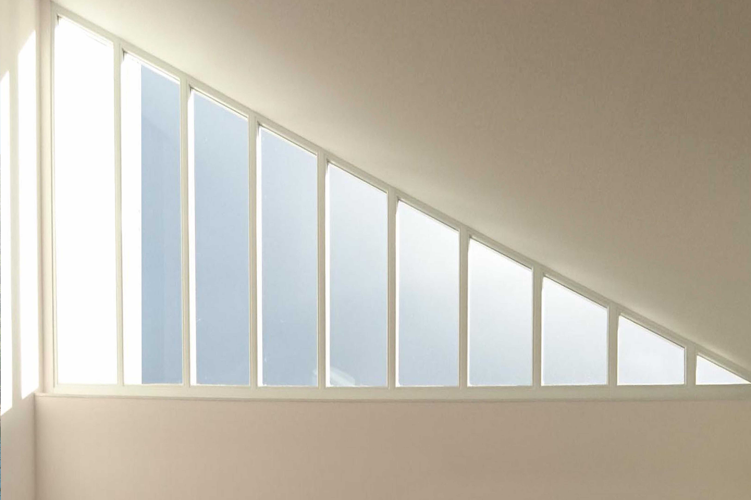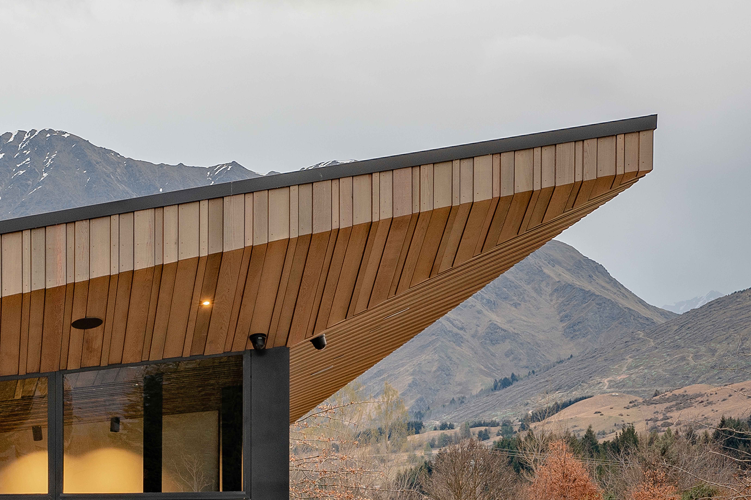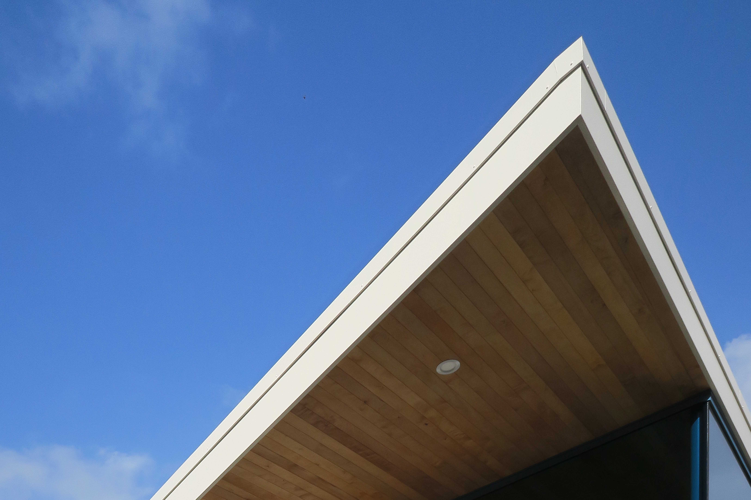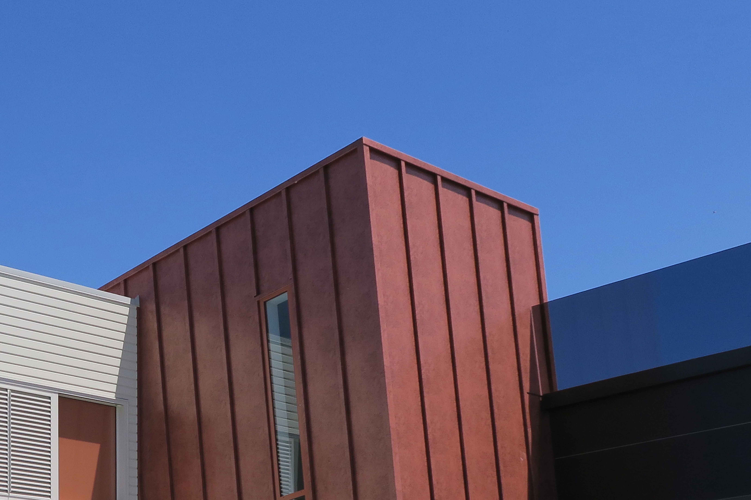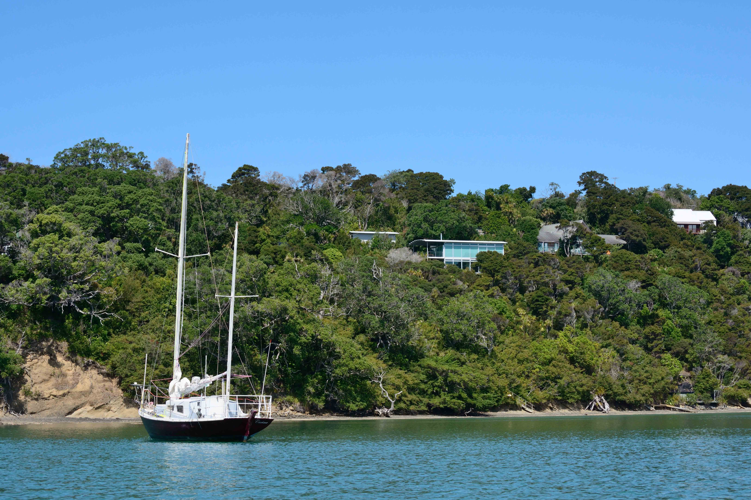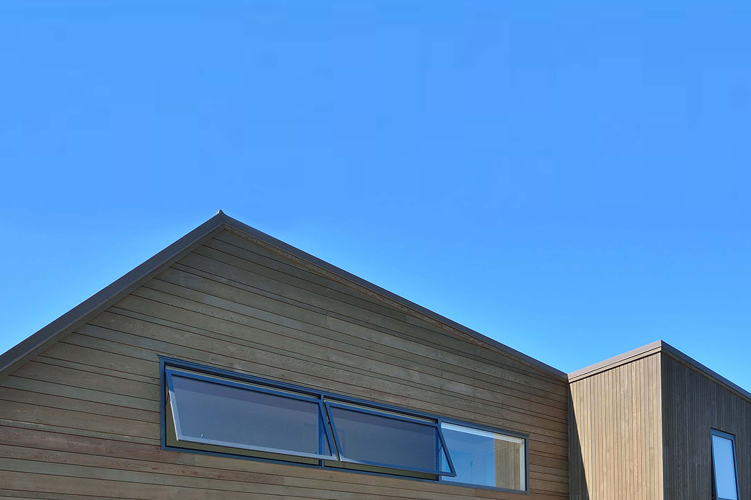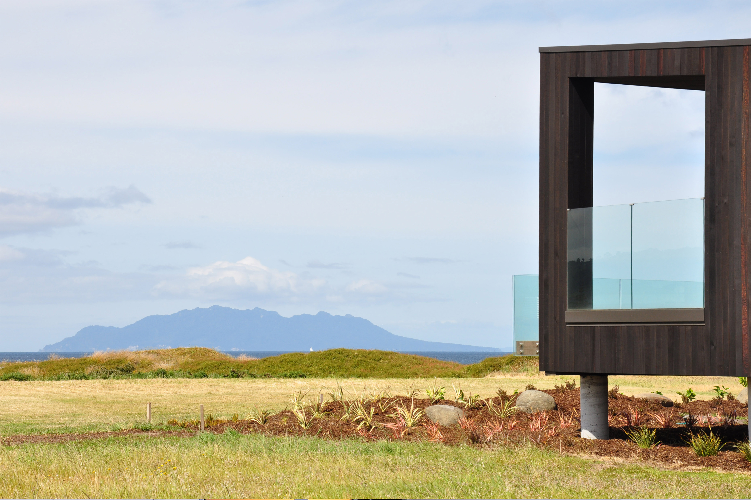TITIRANGI RENOVATION
Titirangi alteration turned a batch with a lifetime of memories into an elegant home nestled into the hills overlooking the majestic Te Wao Nui o Tiriwa Waitākeres Ranges. The elevated extension projects out from the bush, bathing the deck and living area in northern sunlight. Although the structure has doubled in size, it was key to retain the identity of its original form....

