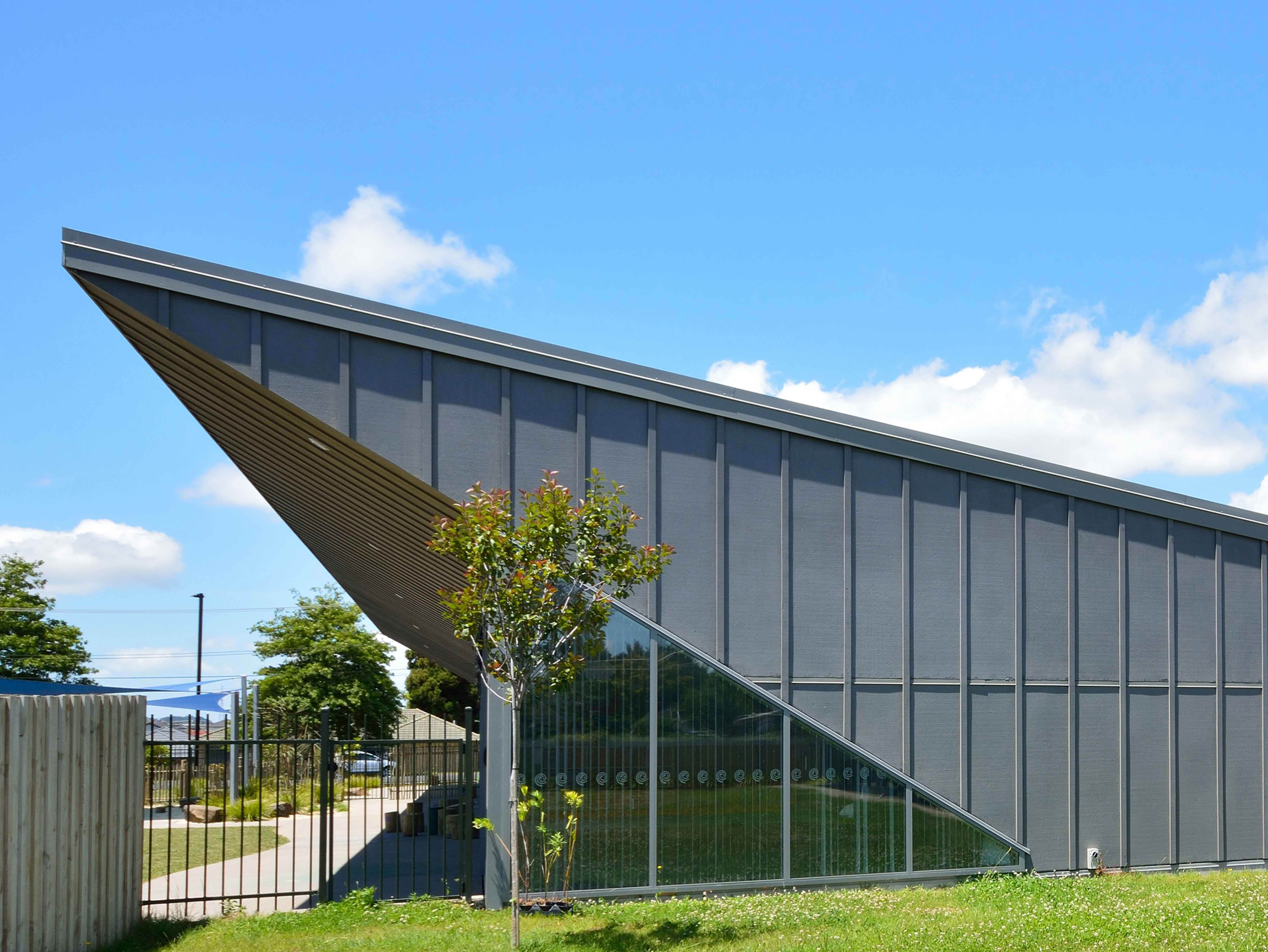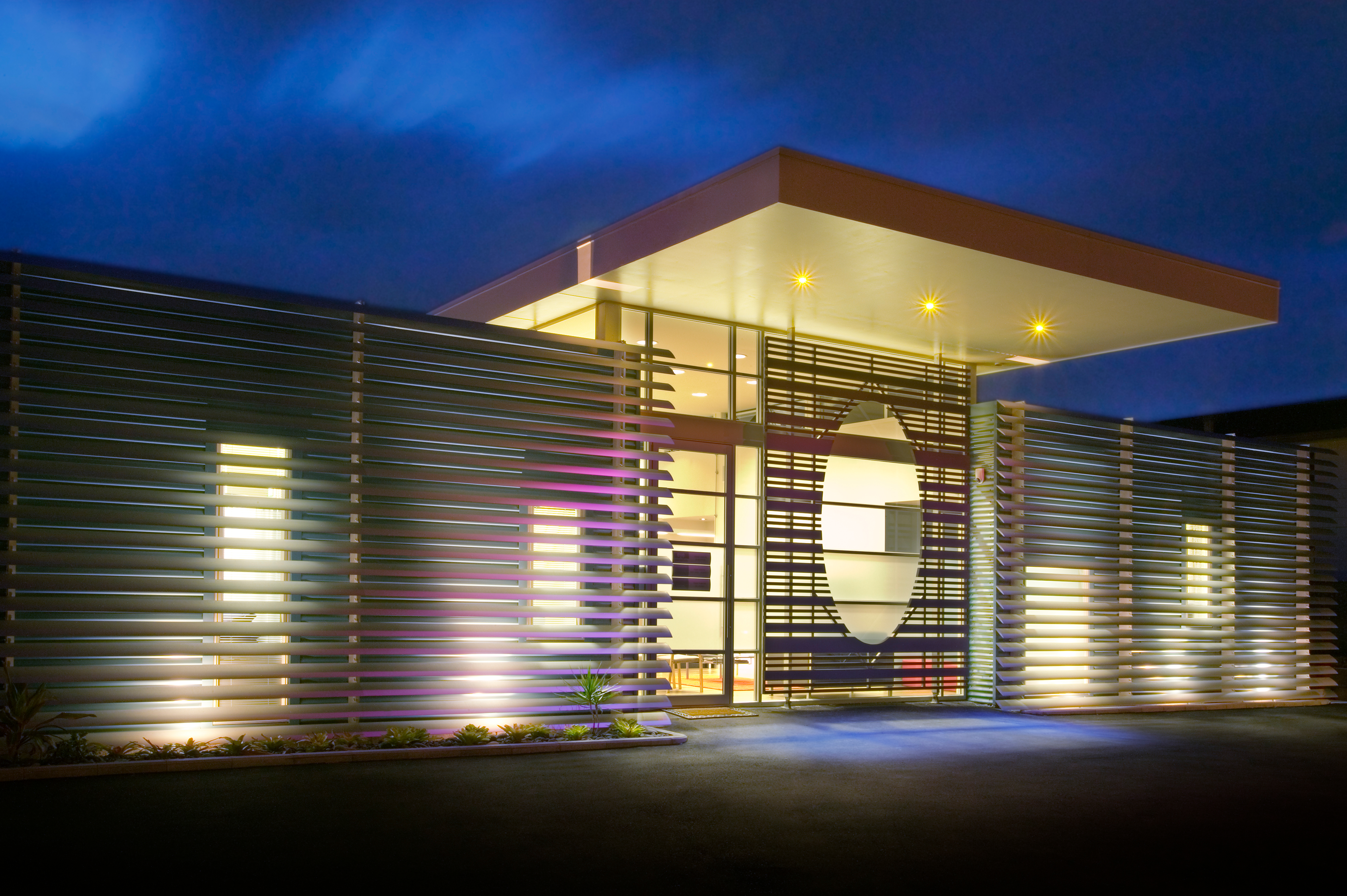Takanini Child and Family Centre
Our brief was to design a low cost building to accommodate three functions: a. Kindergarten for 100 children aged from 6 months to 5 years old. b. Family Centre, providing medical, counselling, adult education, meeting room and other community facilities. c. Headquarters for the Counties Manukau Kindergarten Association, the client. We chose to express the main functions as three single storey pavilions. The Kindergarten and Family Centre pavilions connected by a combined entry lobby. The pavilions are arranged to create outdoor play areas, an...


