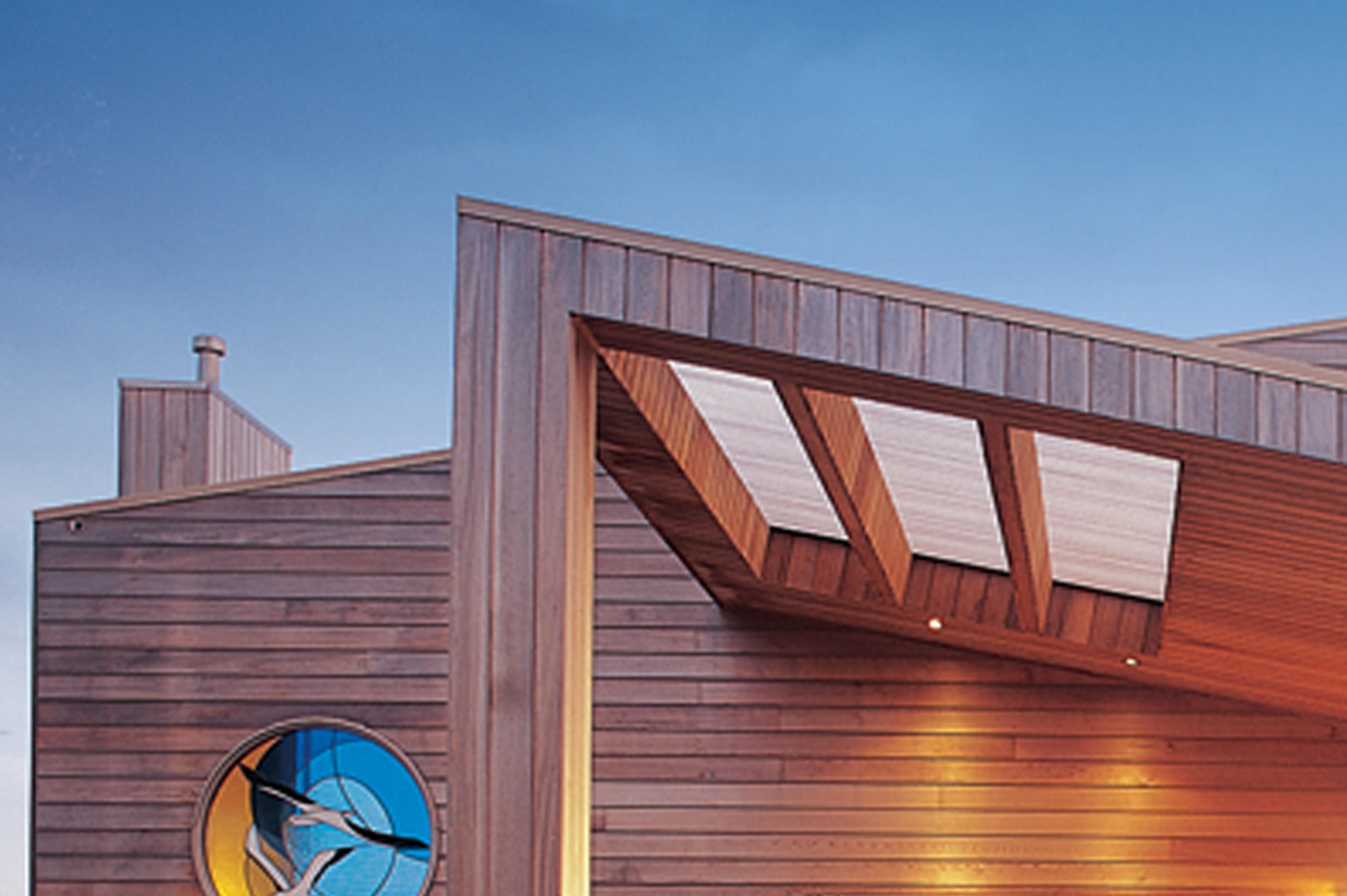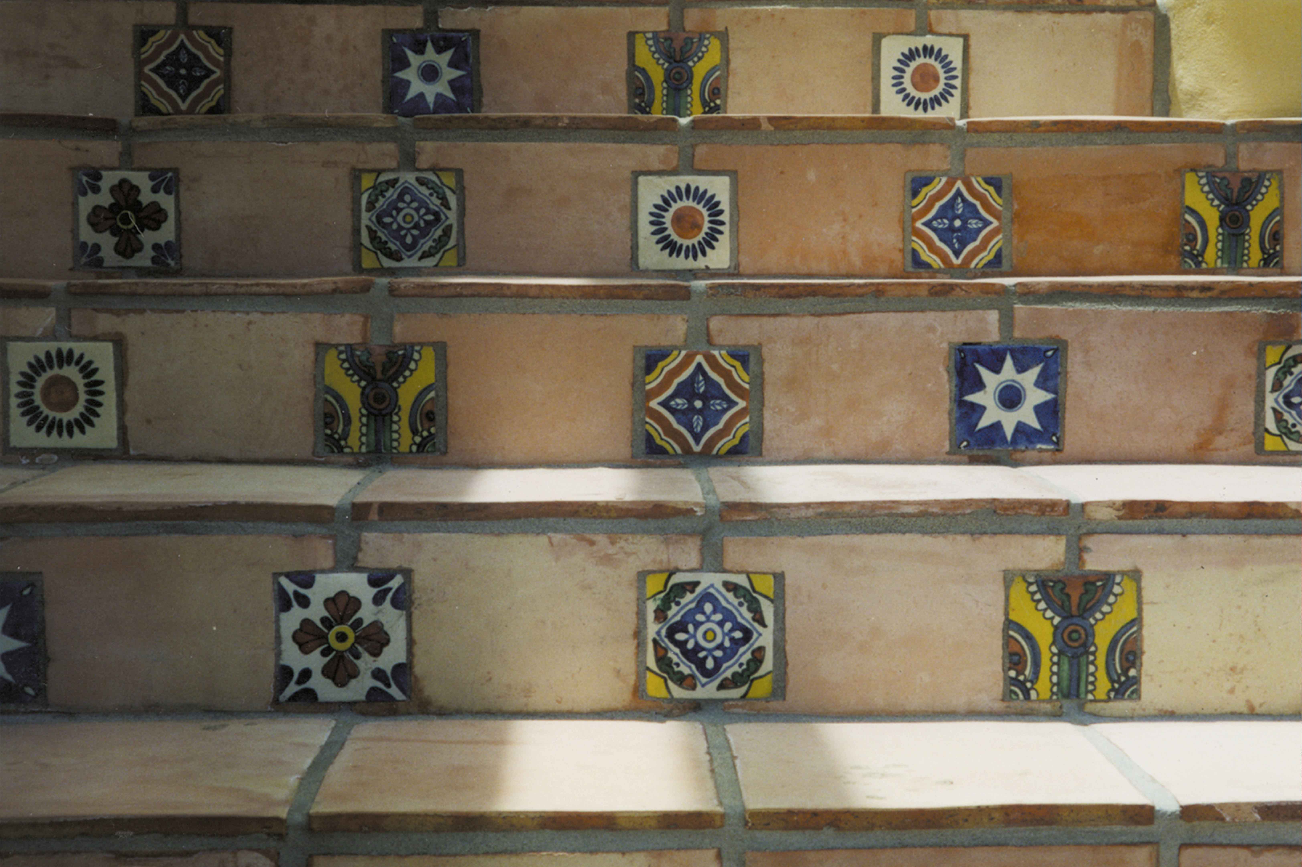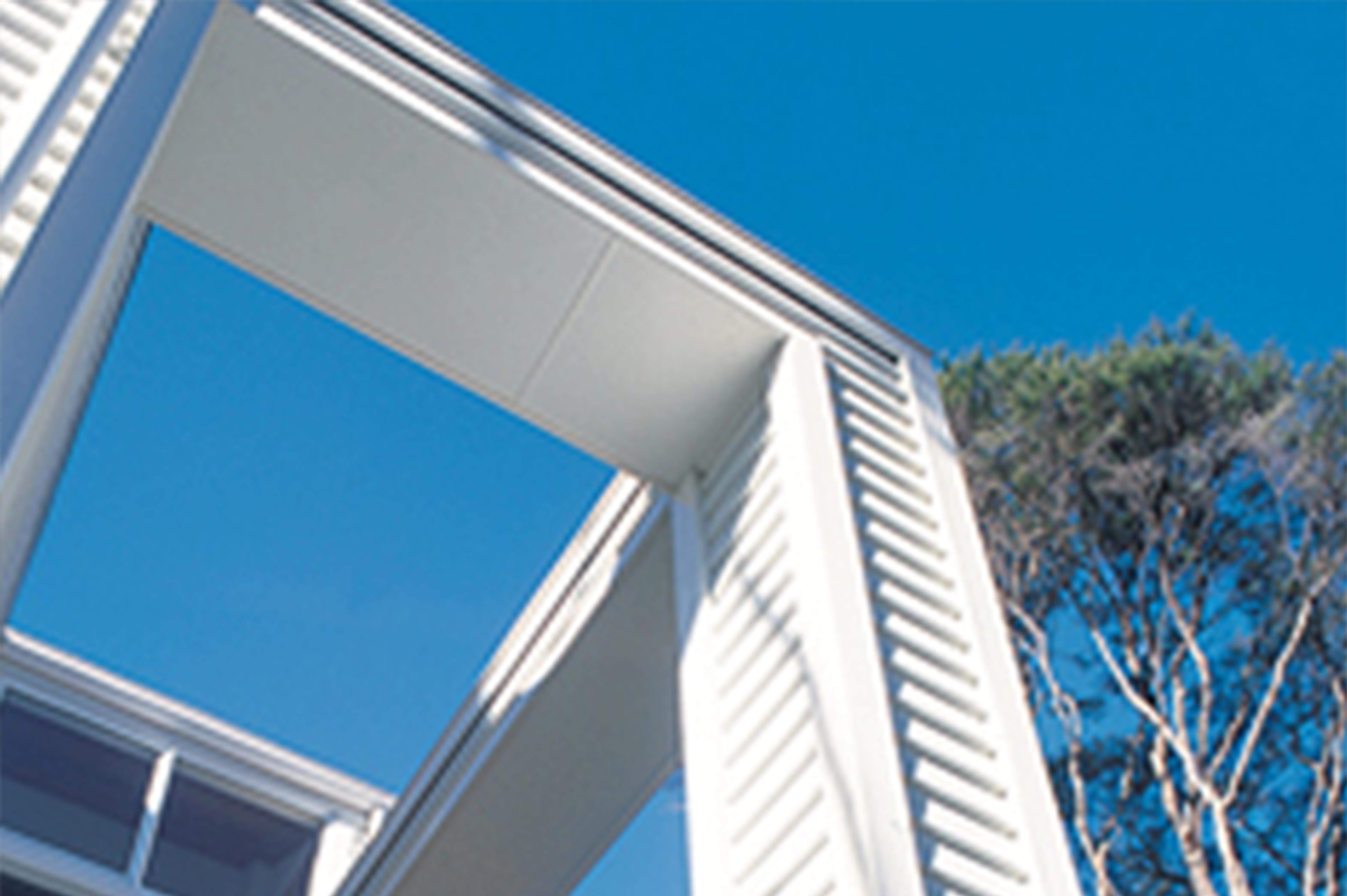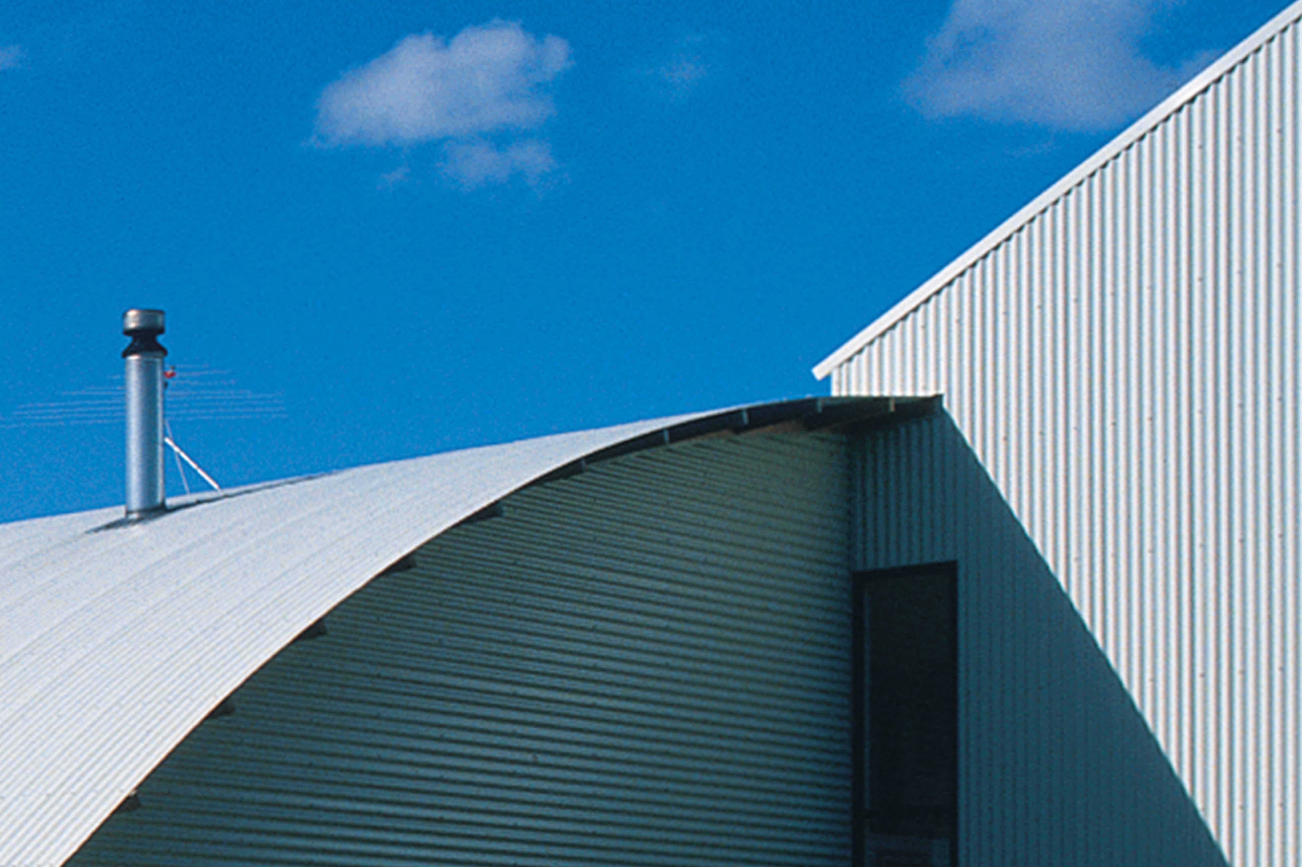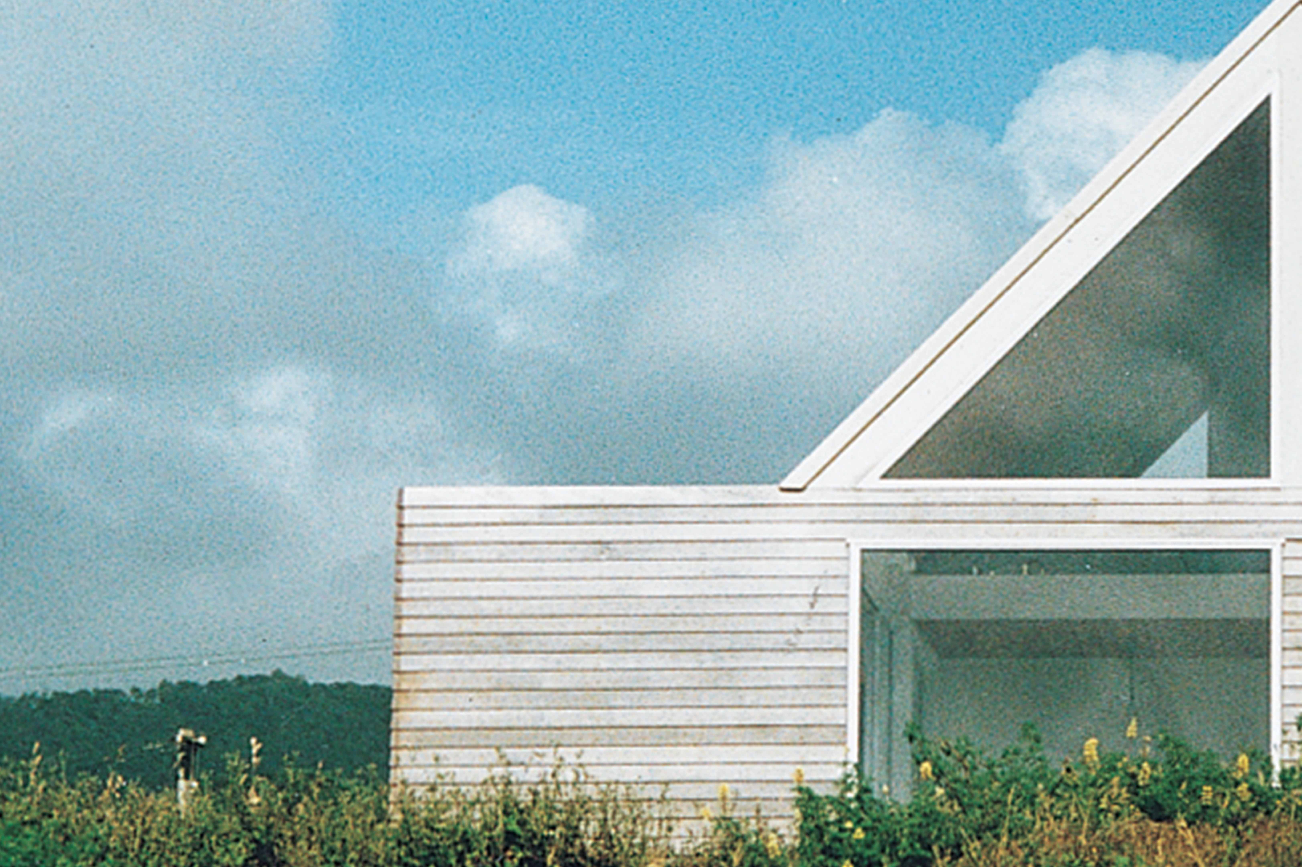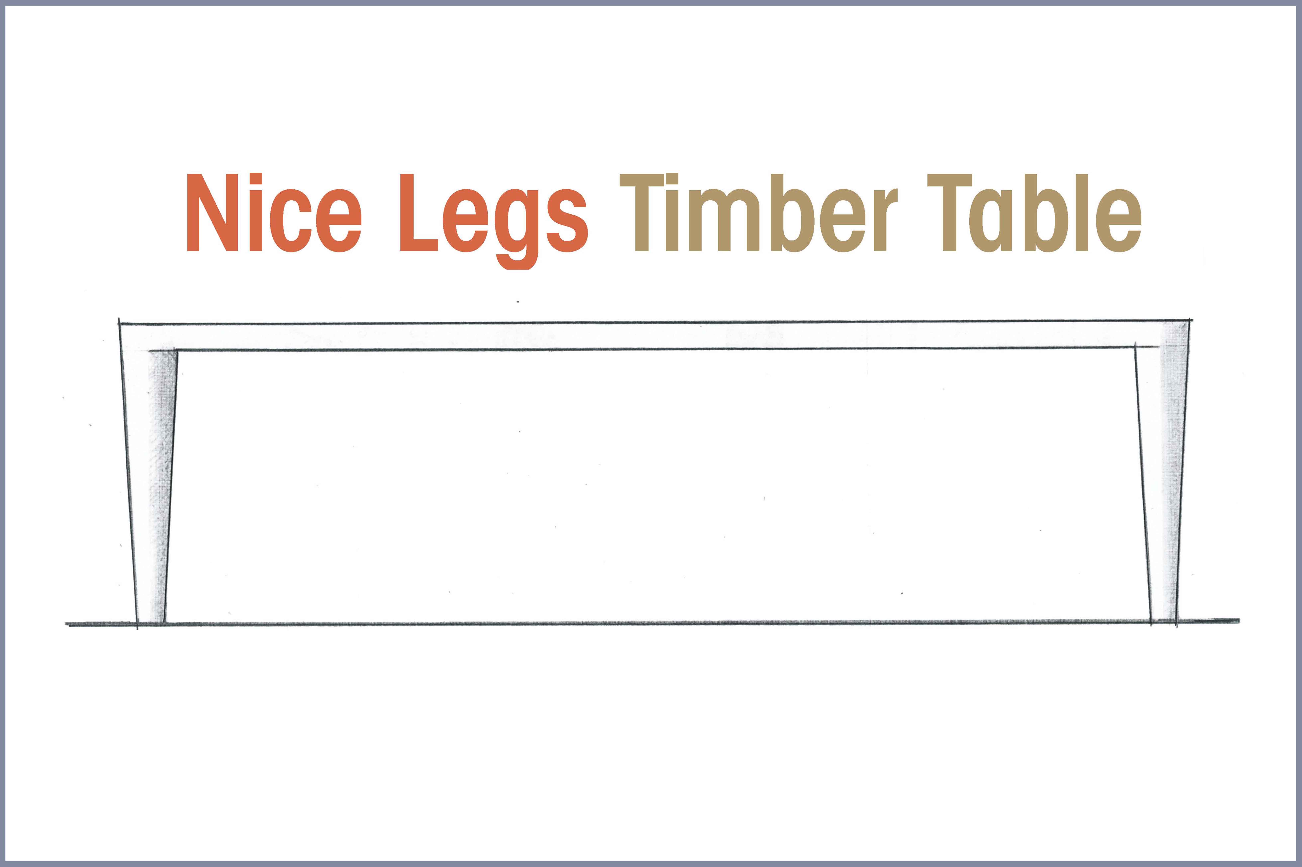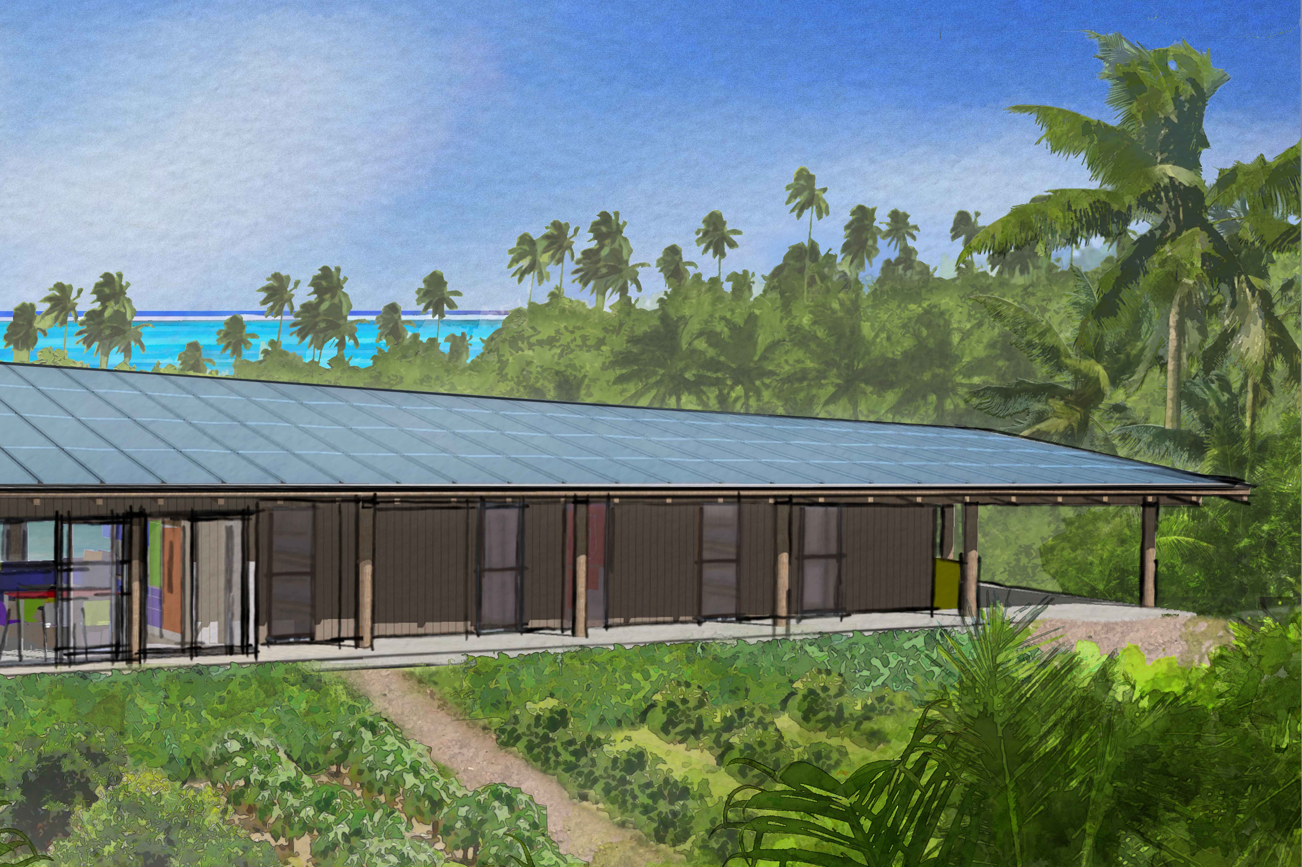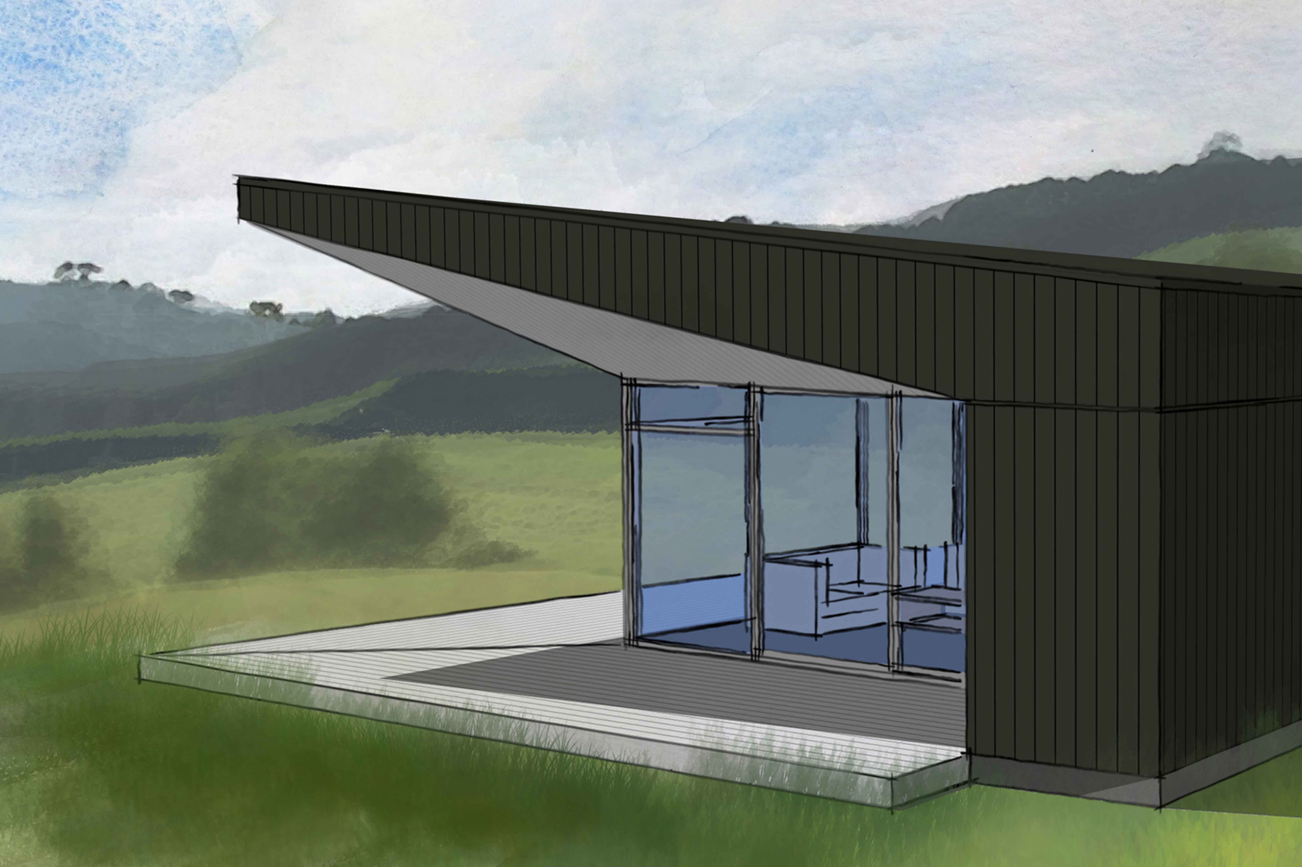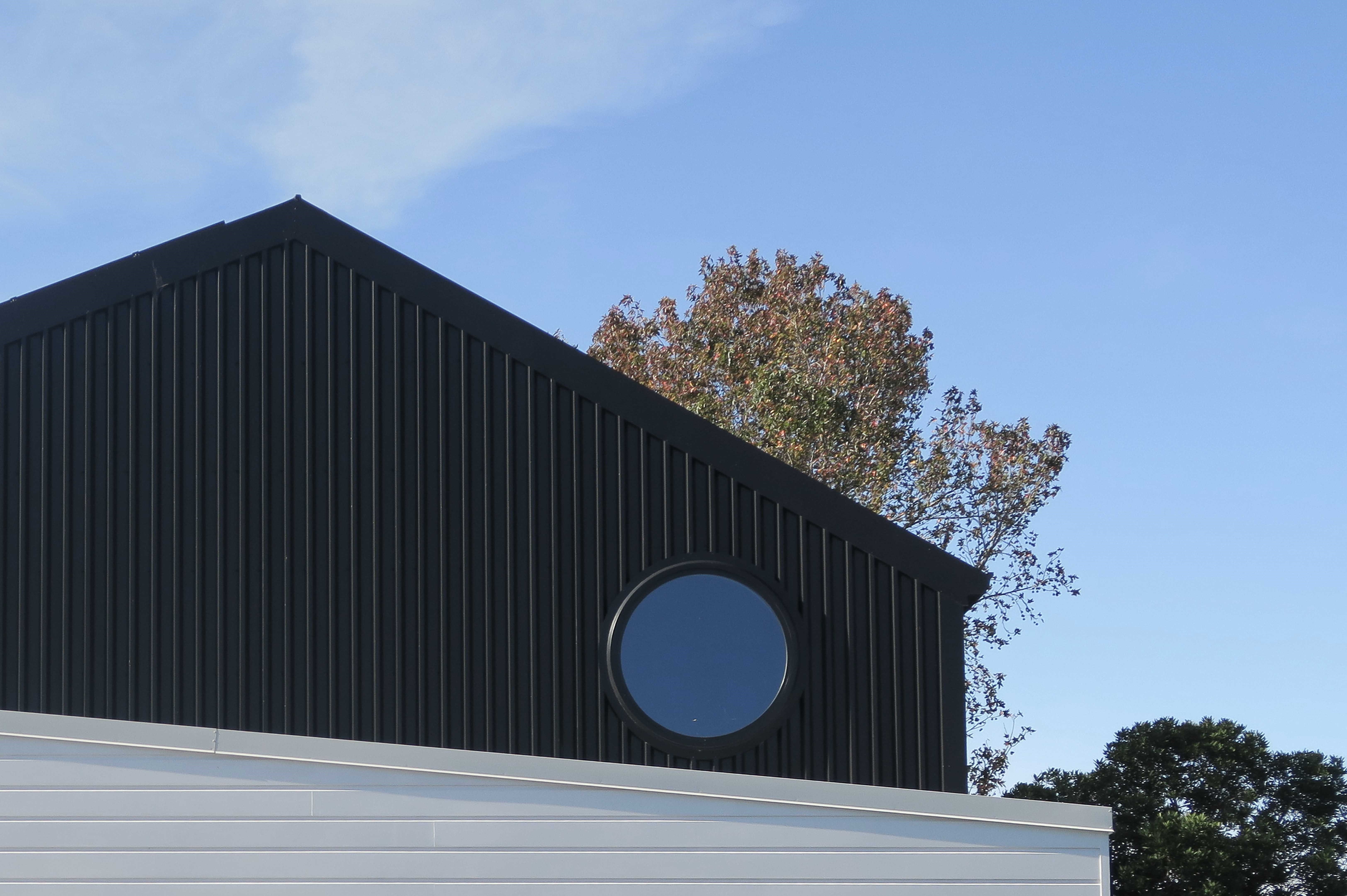MANGAWHAI HEADS HOUSE
This "outdoor room" provides shelter from rain, wind and sun in most seasons and weather conditions. One looks through the building towards the estuary and bird reserve beyond. The design was inspired by the simple box-like shapes and mono pitch roofs of the traditional Kiwi bach. The single cladding and absence of eaves result in an austere sculptural building. Awards and Publications: International APR Housing Awards - Finalist Urbis Magazine - Autumn 20 25 Beautiful Homes - Jan 23 Beach House Cook Book - 2006...

